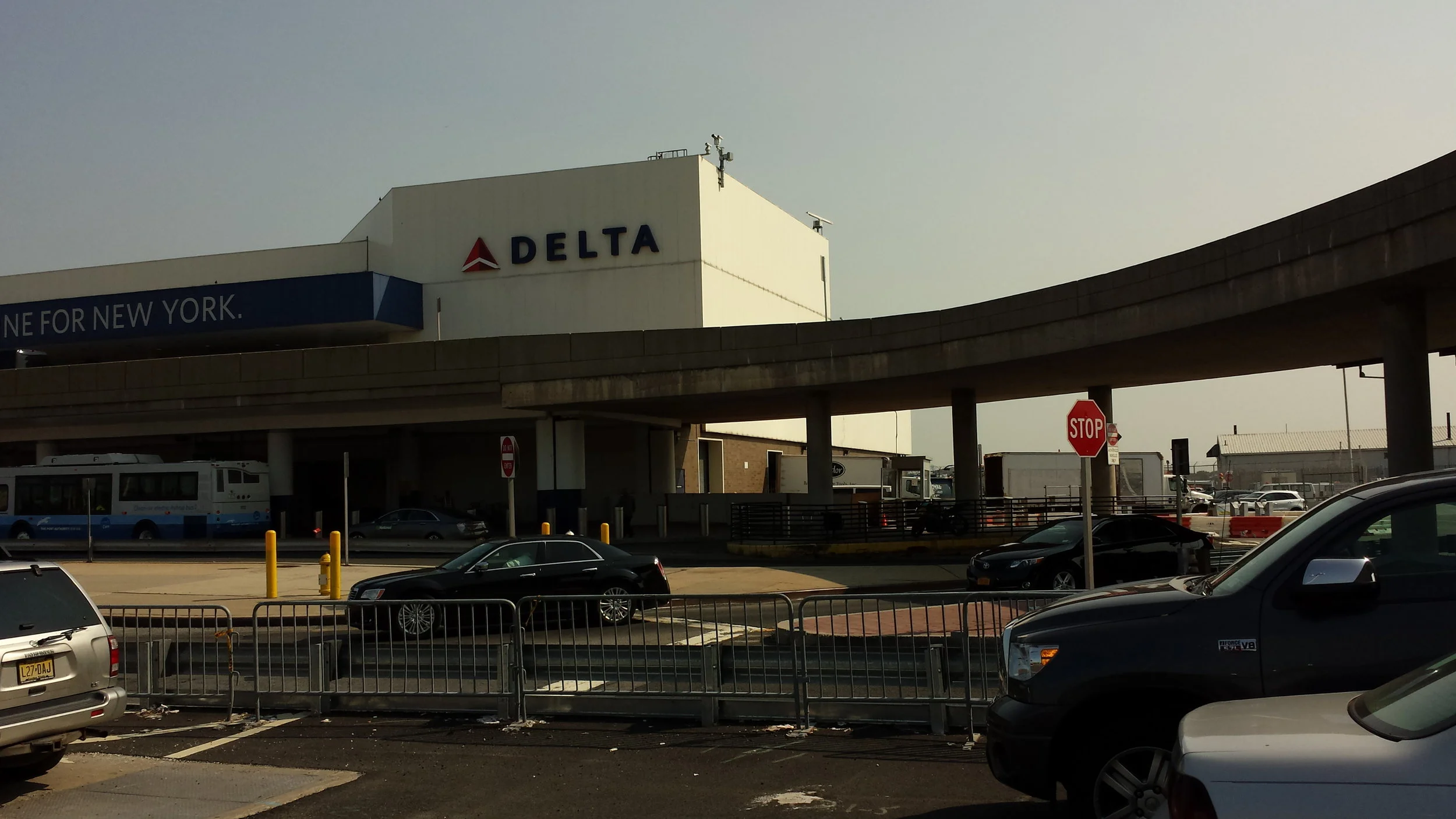205 Smith Street,
Brooklyn, NY
A luxury transformation for The Related Companies. A 1-story landmarked garage in Tribeca was gut remodeled to become the gorgeous new sales office for the 70 Vestry Condominium housing. Successfully addressed vapor removal, aging brick walls, and an arthritic roof to convert the property back towards it's original design while creating a luxurious new interior space. A luxury transformation for The Related Companies. A 1-story landmarked garage in Tribeca was gut remodeled to become the gorgeous new sales office for the 70 Vestry Condominium housing. Successfully addressed vapor removal, aging brick walls,
A 1-story landmarked garage in Tribeca was gut remodeled to become the gorgeous new sales office for the 70 Vestry Condominium housing. Successfully addressed vapor removal, aging brick walls, and an arthritic roof to convert the property back towards it's original design while creating a luxurious new interior space.








































