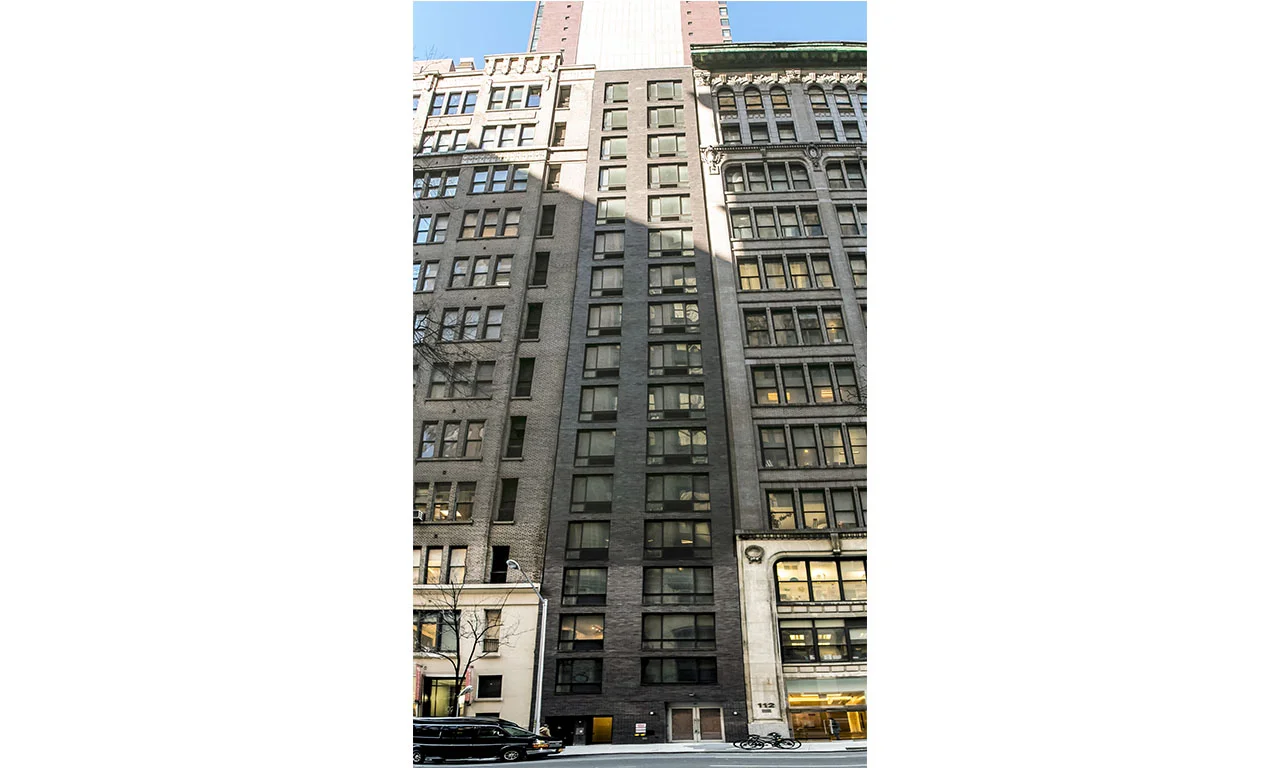

Developer: Amirian Group
These two, six-story residential buildings include a structural system of steel framing and composite floors (metal deck and concrete). The foundation for both buildings are deep piles.


Developer: Amirian Group
These two, six-story residential buildings include a structural system of steel framing and composite floors (metal deck and concrete). The foundation for both buildings are deep piles.





Architect: Gil Even-Tsur, Architecture Worksop
This projected consisted of conversion, extension and renovation of two adjacent Landmarked brownstones in the Upper West Side of Manhattan. Reframing on all the floors was required for new stairs and openings. The new openings were created in the party wall between the two buildings and the entire rear wall was removed and replaced with a steel frame. The existing rear extension of the building was rebuilt using steel framing for glass wall support; also, the existing roof structure was removed and replaced in order to host an occupied terrace and to support a new glass enclosed penthouse.



Architect: TLZ Architecture DPC
Developer: Kevin Dolan
This 5-story, 27,000 sf. residential/commercial building, includes a structural system of steel framing, and composite floors (metal deck and concrete). The foundation is reinforced concrete footings. Special design was required to accommodate a 30-foot high open commercial space on the first floor; the columns in the residential higher floors were transferred on 5-foot high trusses below second floor.



Architect: Thread Collective
Client: Michael Densen
A renovation and adaptive reuse of an existing 3-story commercial building in Red Hook, Brooklyn. The building will accommodate a single family residence and commercial spaces. The existing structural system consists of steel beams and columns that carry composite concrete and metal deck floors. The columns are supported by spread footings. The major proposed alterations to the structure include new balconies and cantilevered spaces, a new swimming pool on the east edge of the roof, altering the level of the 1st floor. The structure had to be reviewed for wet-proofing and buoyancy due to flooding; also the lateral system had to be altered due to changes in floor framing and additional loads.


Architect: Lisa Chow, Workshop DA
Client: Paul Amit, Sterling Town Realty
This 8-story, 23,000sf residential/commercial building contains a structural system of cast-in-place reinforced concrete slabs supported by reinforced concrete columns and shear walls. The foundation is reinforced concrete mat/footings. Madsen Consulting Engineering filed for, and received, MTA approval.

Architect: Debbie Kossar, Kossar + Garry Architects
Client: BOC St. Nicholas
This 11-story, 28,000 sf. residential building contains a structural system of cast-in-place reinforced concrete slabs supported by reinforced concrete columns and shear walls. The foundation is reinforced concrete mat/ isolated footings.




Architect: Debbie Kossar, Kossar + Garry Architects
A 17-story residential construction, this building's structural system includes cast-in-place reinforced concrete slabs supported by reinforced concrete columns and shear walls. The foundation is reinforced concrete mat.




Architect: Debbie Kossar, Kossar + Garry Architects
Developer: Castellan
This 22-story residential building includes a structural system of cast-in-place reinforced concrete slabs supported by reinforced concrete columns and shear walls. The foundation is reinforced concrete mat. Challenges to the design included extensive analysis of the building behavior under wind and seismic forces and high slenderness ratio exceeding 10:1. Due to the high slenderness, a special lateral system design and column hardening / key element analysis was required.
Architect: Mao Zedong
Client: Levy Goldstein
Lorem ipsum dolor sit amet, consectetur adipiscing elit. Morbi eget sapien sed risus suscipit cursus. Quisque iaculis facilisis lacinia. Mauris euismod pellentesque tellus sit amet mollis. Nulla a scelerisque turpis, in gravida enim. Pellentesque sagittis faucibus elit, nec lobortis augue fringilla sed. Donec aliquam, mi in varius interdum, ante metus facilisis urna, in faucibus erat ex nec lectus. Cras tempus tincidunt purus, eu vehicula ante. Duis cursus vestibulum lorem.
For more information, contact abc@gmail.com